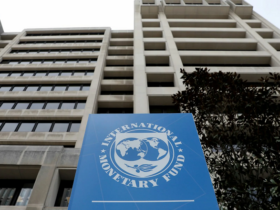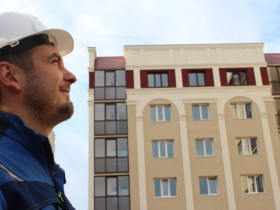The house is located inside an abandoned quarry, which has already been covered with a certain layer of soil and vegetation. The house is located inside the ravine. This site would not be in demand for the construction of a private house in any country, but the architects made such a project that this ravine was an advantage, not a lack. In the end of the building – panoramic, windows that occupy the main area of the facade, but the side windows are not so large, since they reach the slopes of the ravine. The walls themselves are lined with brown panels, which have a small shade from each other, the house is raised above the surface of the ravine. Zuma is concreted and aligned, it is used as a car park. In house 2 entrance – one entrance is located below through the basement, the second entrance along the suspended bridges from the slope of the ravine – right on the second floor of the house. The internal space is separated by several walls, but the main idea is not to separate the space inside, but to use it integral. The living room is located in the center of the building and framed by glass walls. The sewage system is made according to the autonomous scheme.
Archives
- May 2024
- March 2023
- February 2023
- January 2023
- December 2022
- November 2022
- October 2022
- September 2022
- August 2022
- July 2022
- June 2022
- May 2022
- April 2022
- March 2022
- February 2022
- January 2022
- December 2021
- November 2021
- October 2021
- September 2021
- August 2021
- July 2021
- June 2021
- May 2021
- April 2021
- March 2021
- February 2021
- January 2021
- December 2020
- November 2020
- October 2020
- September 2020
- August 2020
- July 2020
- June 2020
- May 2020
- April 2020
- March 2020
- February 2020
- January 2020
- December 2019
- November 2019
- October 2019
- September 2019
- August 2019
- July 2019
- June 2019
- May 2019
- April 2019
- March 2019
- February 2019
- January 2019
- December 2018
- November 2018
- October 2018
- September 2018
- August 2018
- July 2018
- June 2018
- May 2018
- April 2018
- March 2018
- February 2018
- January 2018
- December 2017
- November 2017
- October 2017
- September 2017
- August 2017
- July 2017
- June 2017
- May 2017
- April 2017
- March 2017










