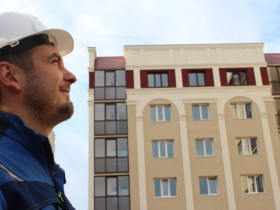Building a country house or cottage, we pay 2 prices . The first price is paid during the construction of the cottage once. The second price is paid every month for the operation of the house.
The second cost includes rental for electricity, gas, heating of the house, water consumption and other consumption of goods and resources .
Many people do not think about the second price at the start of construction of the house. This is a fatal mistake and sometimes leads to the fact that residents have realized their expenses for houses to sell a luxurious cottage .
Let’s go to the question of the price for houses at the very beginning of the construction of the house, which begins with the design of the house.
How to get an economic house in the sense of a house?
There are options for projects of more energy -saving houses. In addition, technologies for the construction of passive houses have been developed. The project of the house ensures the preservation of heat in the winter, which implies a lower energy consumption for heating and maintaining coolness in the summer, which reduces the cost of using air conditioners.
The principle of operation of passive houses
Projects of houses are created taking into account heat from various free energy sources:
Glazing the southern facades is carried out, in this way the energy of the sun is obtained.
The use of heat exchangers in ventilation, which leads to heat recirculation.
It is taken into account and maintains heat from people and internal devices.
During construction, it is necessary to both observe the architectural features of the house and provide for the possibility of installation and introduce special modern technological solutions.
For construction, it is necessary to use modern materials with excellent heat penetration characteristics . This refers to both roofing material and any other – sealing, material for glazing, etc. D.
Passive houses
South side – maximum glazing
One of the features of the project of a passive house is the desire to create a “closed circuit” of heat . Visually shows that the designers seek from the south side to make the most possible window openings, from the northern – the minimum amount and the area of glazing .
They try to make the location of the premises inside open, in order to create good heat circulation conditions.










